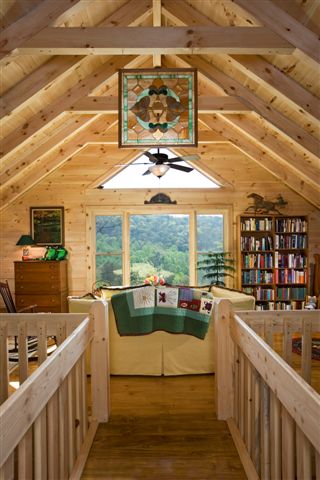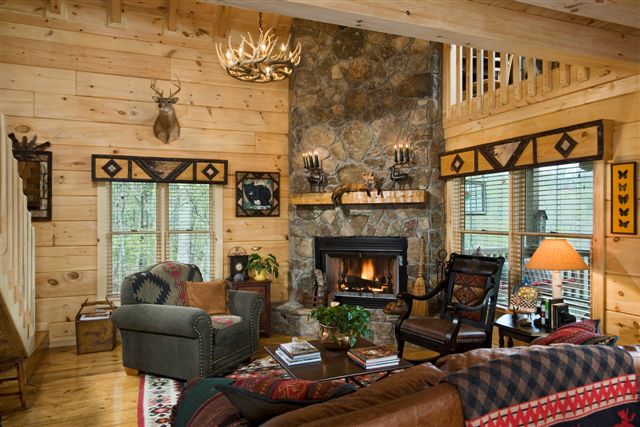Two Bedrooms. Two Full Baths.
Ground Floor: 840 Sq. Ft.
Main Floor: 756 Sq. Ft.
Porches and decks as shown in these photos are included in the base price for each plan, but these may be sized or configured differently due to building lot topography. Exterior entry stairways are included but not illustrated, as the length and placement of these may also vary depending upon the building site. Some features depicted in these photographs are optional. Please inquire.
Appliances are not included in base pricing; those shown in the plans are to indicate general location only. Cabinets and shelving are included but may vary slightly from those illustrated.
For comparison and planning purposes, the dimensions listed are fo rthe foundation “footprint,” excluding decks and porches. All of these illustrations are reproduced at the same relative scale (roughly .075 inch equals 1 foot.)
Blueprints of these floor plans are available without charge when you purchase a Sisson Company home or Sisson, Dupont & Carder log package.
Call 706-632-7000 or toll free at 800-33CABIN.










